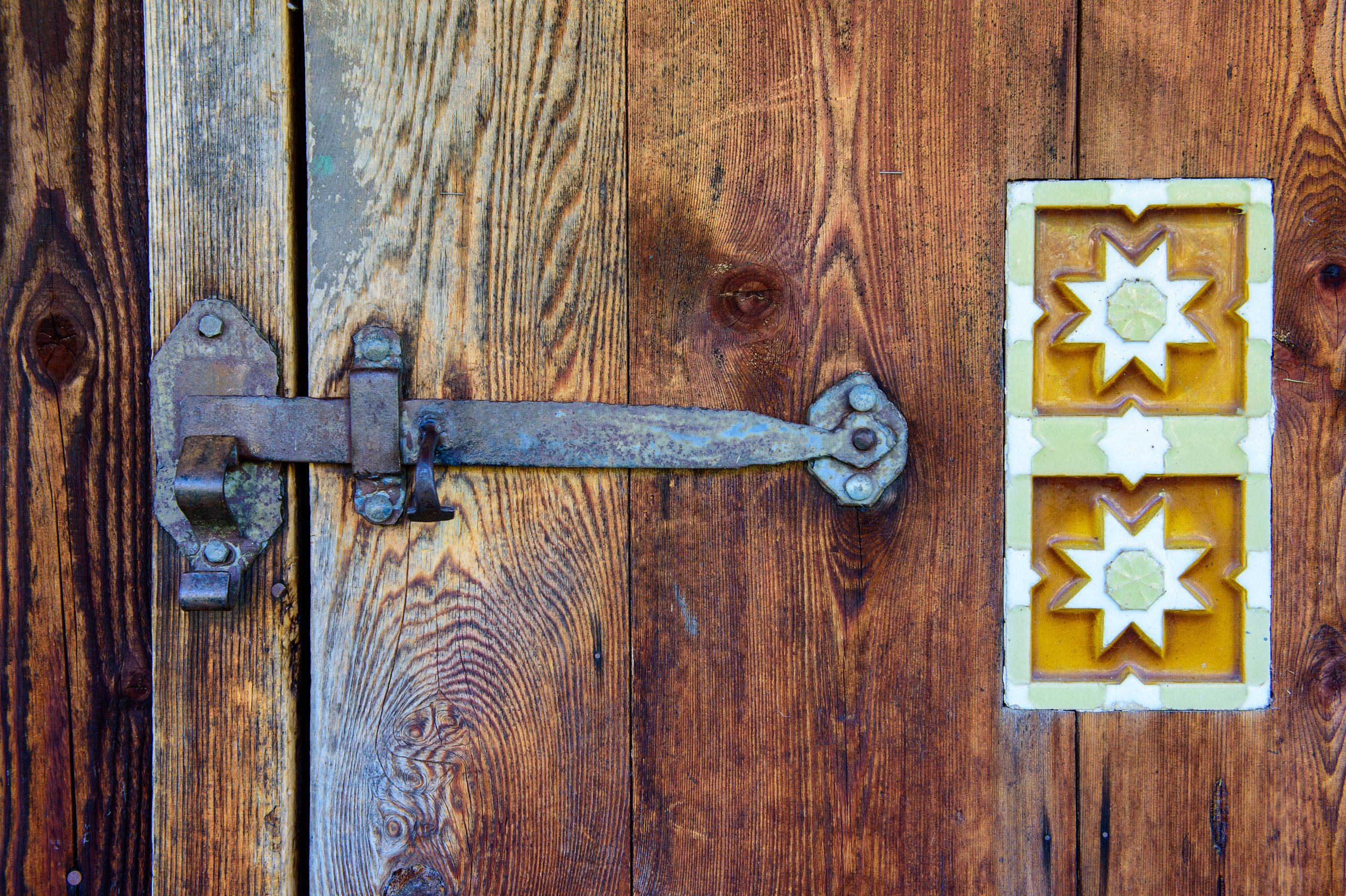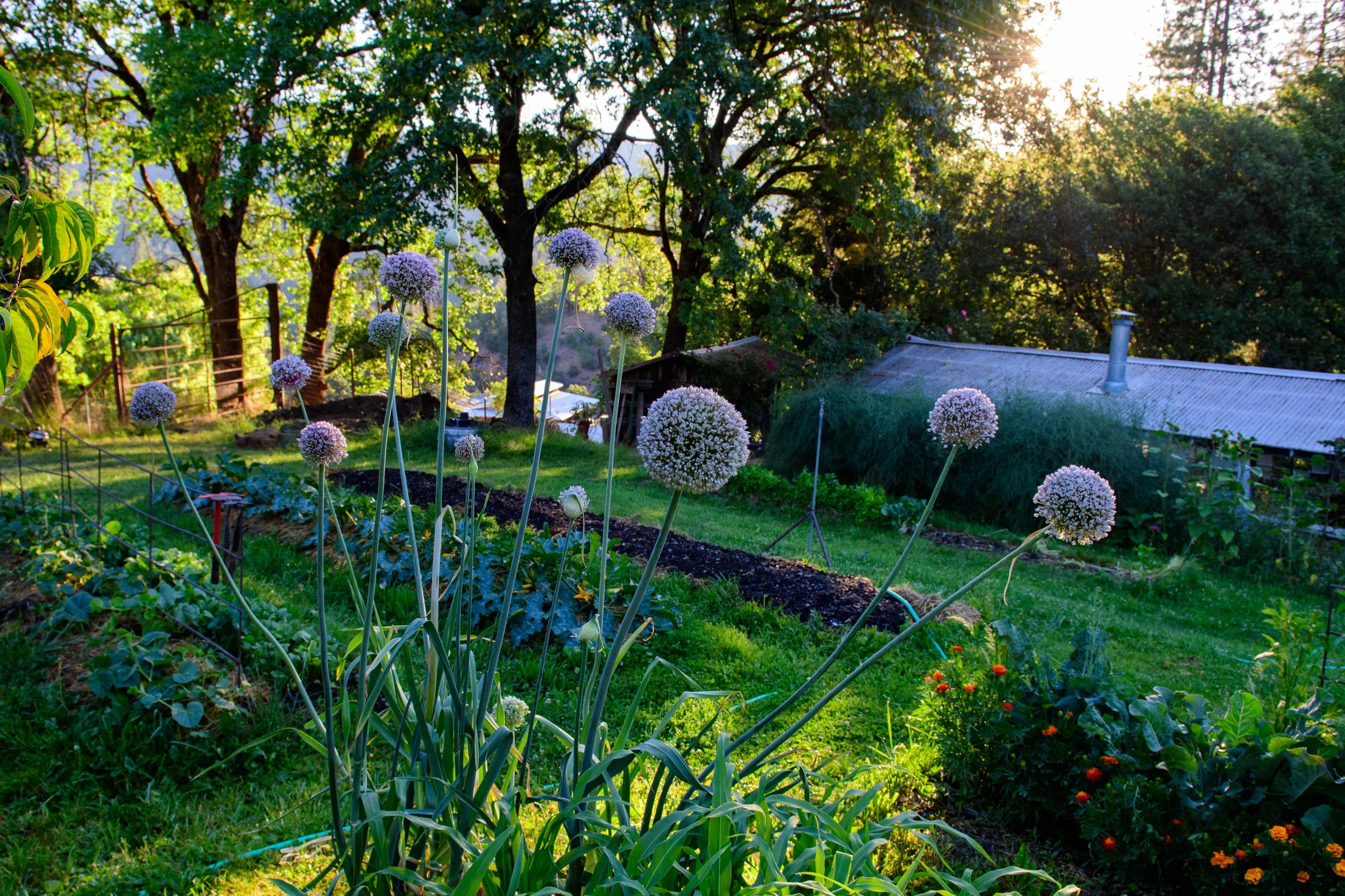
Hand-built and homegrown
Ranch Facilities
The Bar 717 Ranch spans 450 acres of forests, meadows, and creeks. Our facilities include open-air dining, a commercial kitchen, barns, workshops, and a range of accommodations to support gatherings, work, and play.
MARLYs’s Kitchen
Join us for a meal in our Main Camp kitchen. Built in 2018, this commercial kitchen has the space, storage, and equipment to comfortably prepare and serve meals three times per day for more than 200 people.
Dining Area
The Eating Platform is our open-air dining space, shaded by oak trees and wisteria, with seating for 200. Handmade tables seat 10–12 people each, and meals are served family-style—creating a warm and welcoming place to gather, share, and connect.
Accommodations
Sleeping Platforms – The Bar 717 Ranch has 20 open-air platforms nestled into the forest around Main Camp.
Guest Rooms – Our indoor guest rooms range from motel style rooms that sleep 2 and have a private bath, to bunkhouse style rooms that can accommodate up to 6 people with shared bathrooms.
Barns
The Upper and Lower Horse Barns, located at the foot of Barn Hill, store hay and tack for the Ranch horses. Nearby, the Milking Barn houses hay storage and stanchions for the milk cow or goats, while the Small Animals Barn provides pens for chickens, turkeys, goats, and pigs.
Gardens
Between Main Camp and the barns, the Upper Garden grows raised beds of vegetables, berries, flowers, and fruit trees. A short walk down the hill, the Homestead Garden expands our gardening capacity, with ample space for corn, potatoes, squash, cucumbers, tomatoes, and pumpkins—yummy food for happy campers!
Workshops
Our workshops are used for Camp Trinity activities every day of the summer.
Arts & Crafts Shop
Woodshop
Ceramics Shop
Curiosity Shop
Darkroom
Silkscreening Shop
Out Trip Room
Gates Gables Kitchen
Blacksmith Shop
Auto & Welding Shop

















